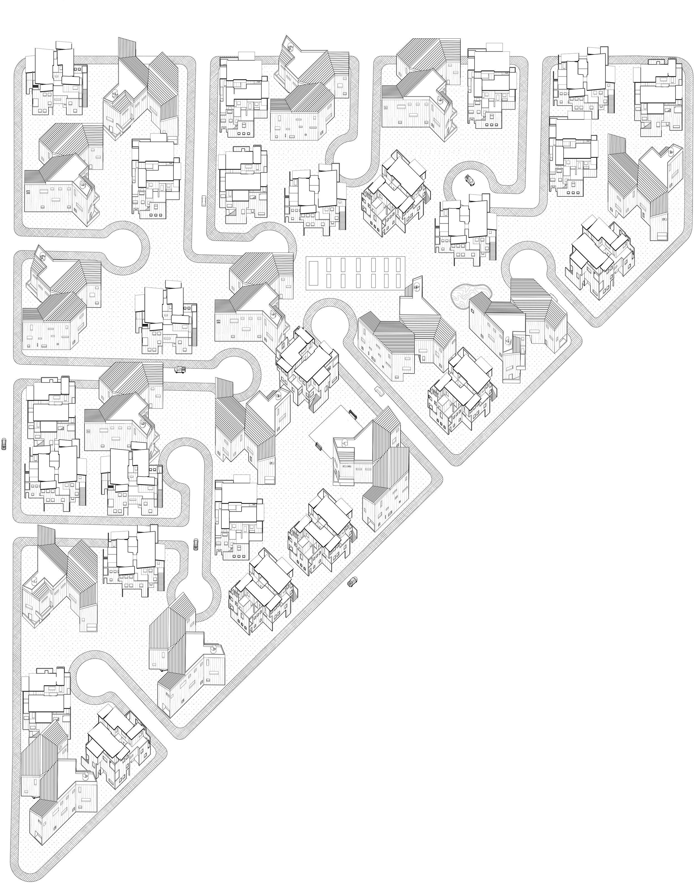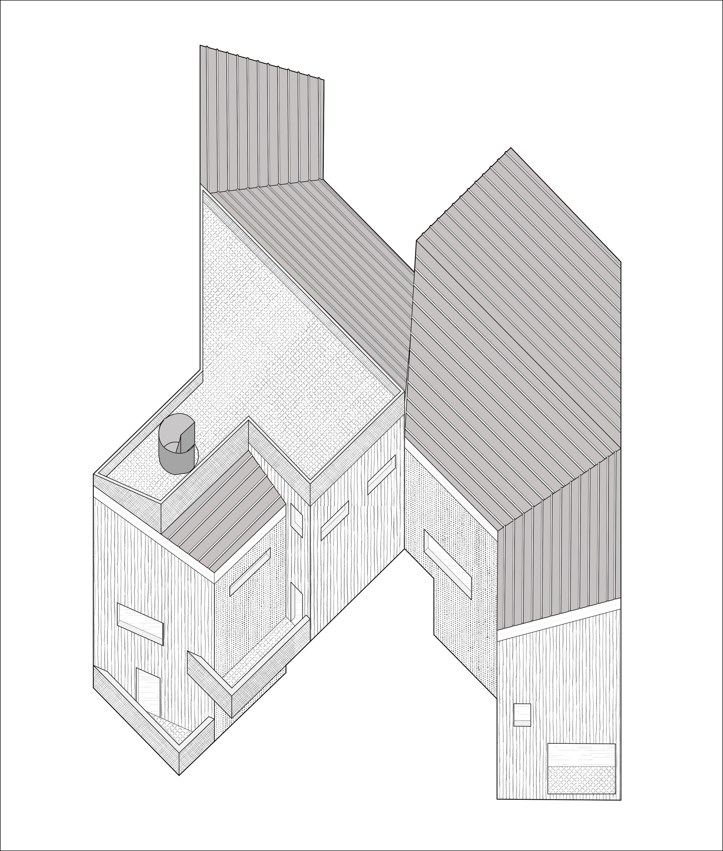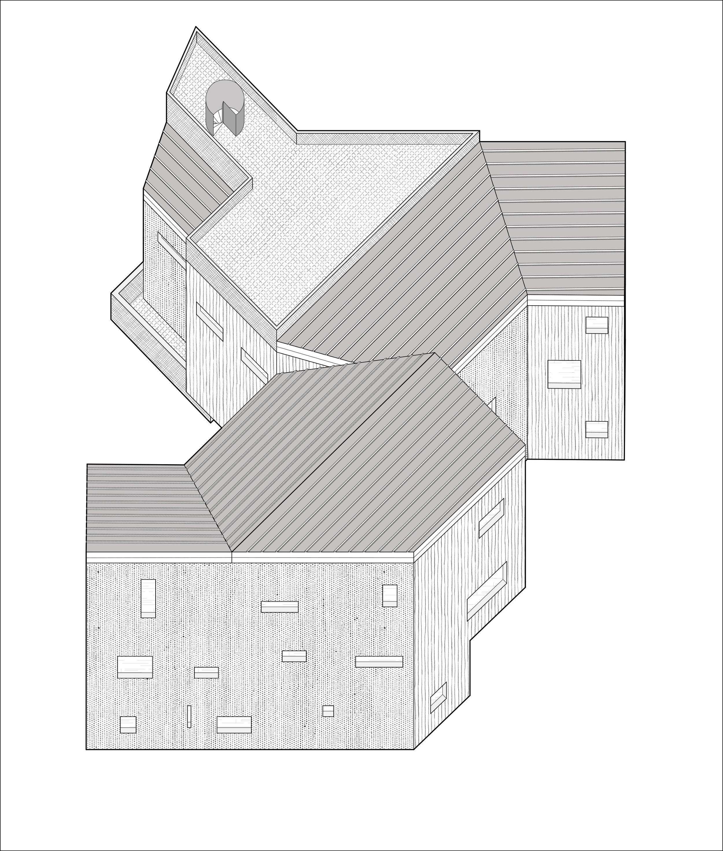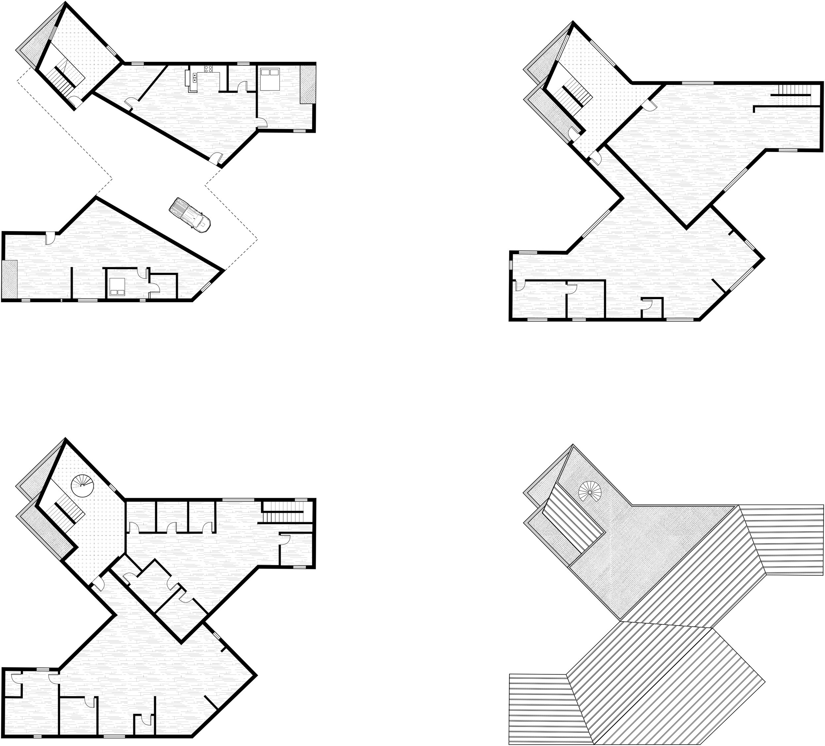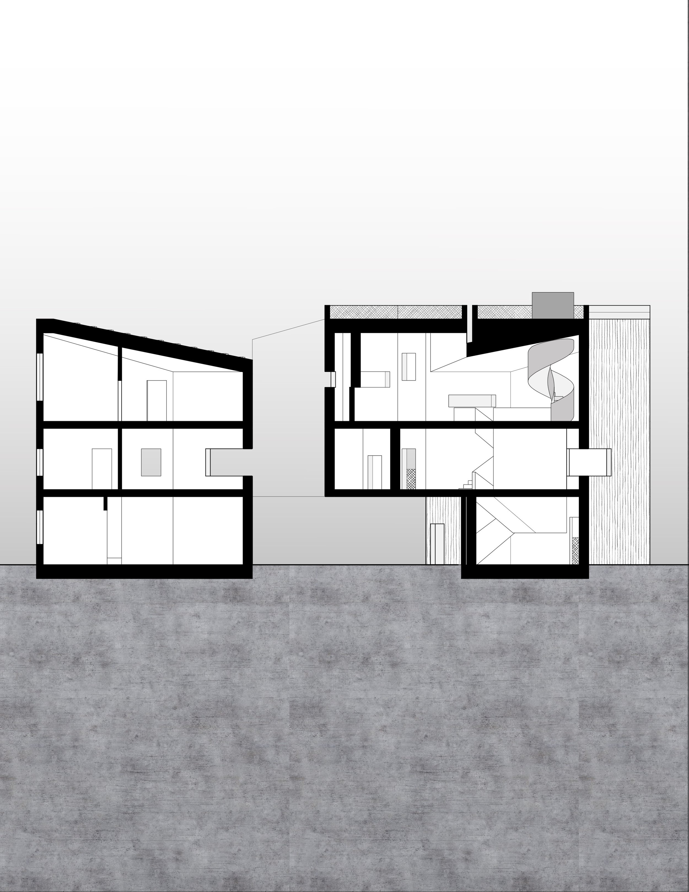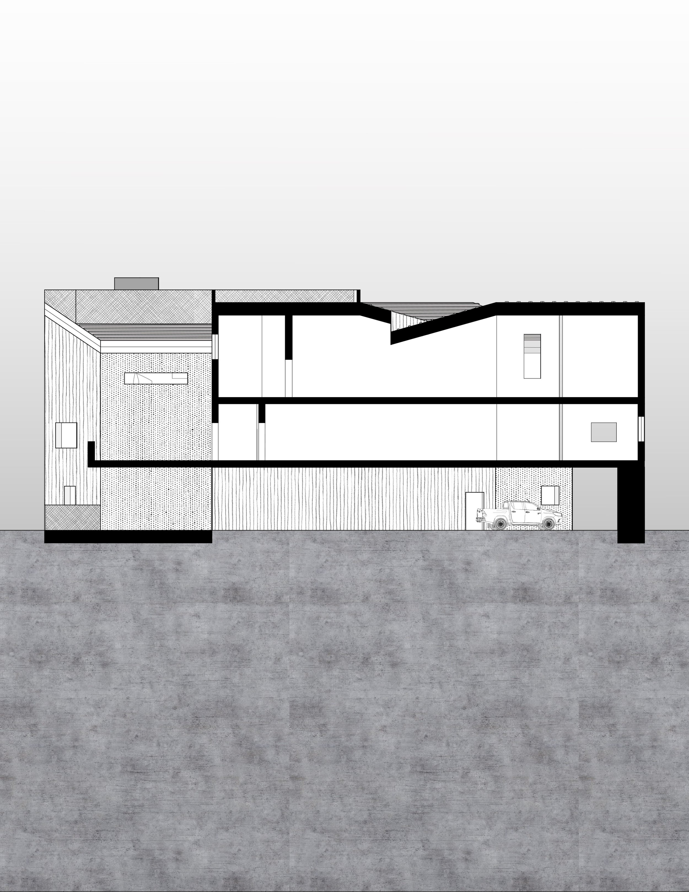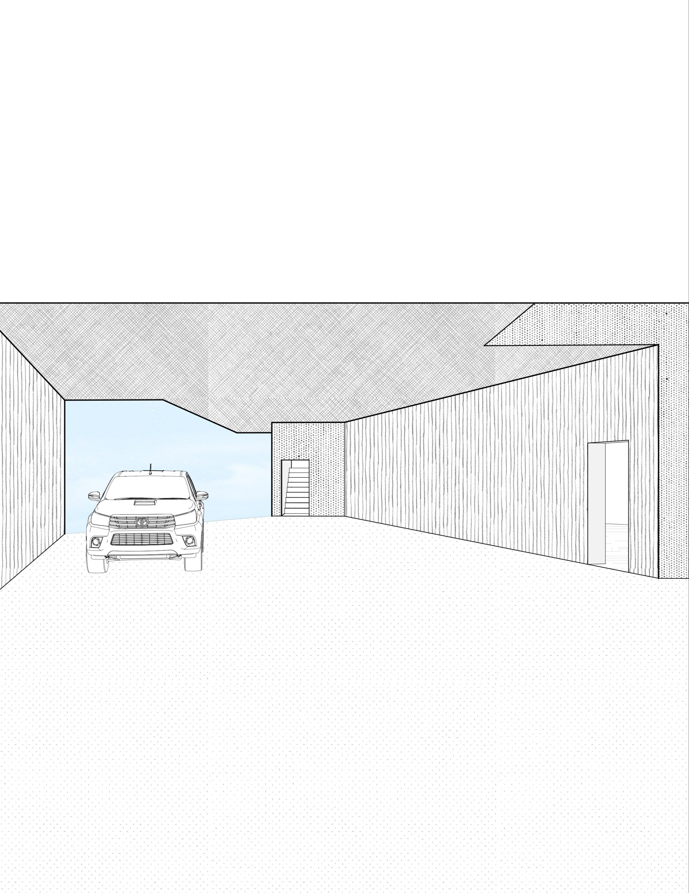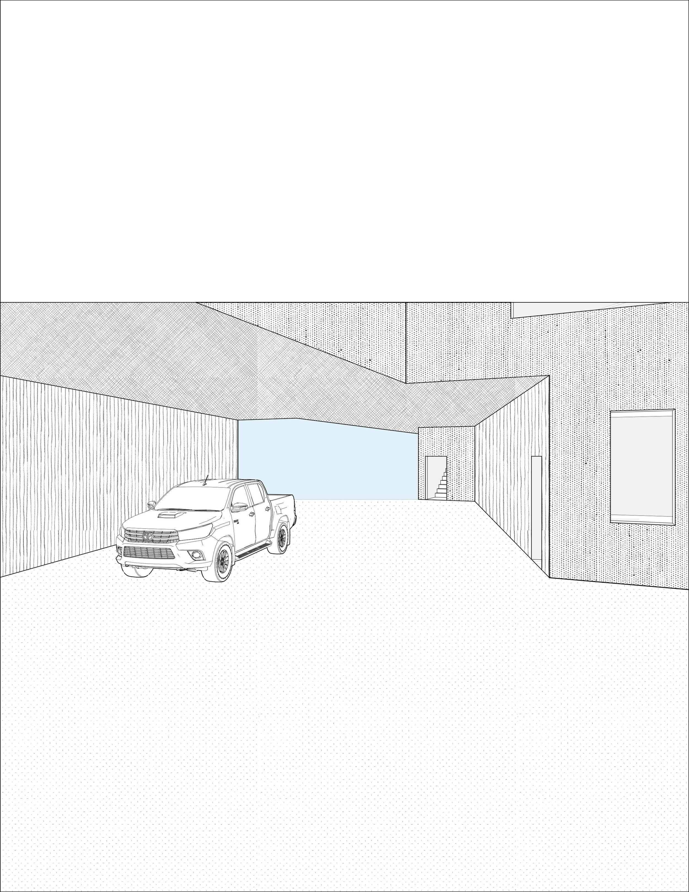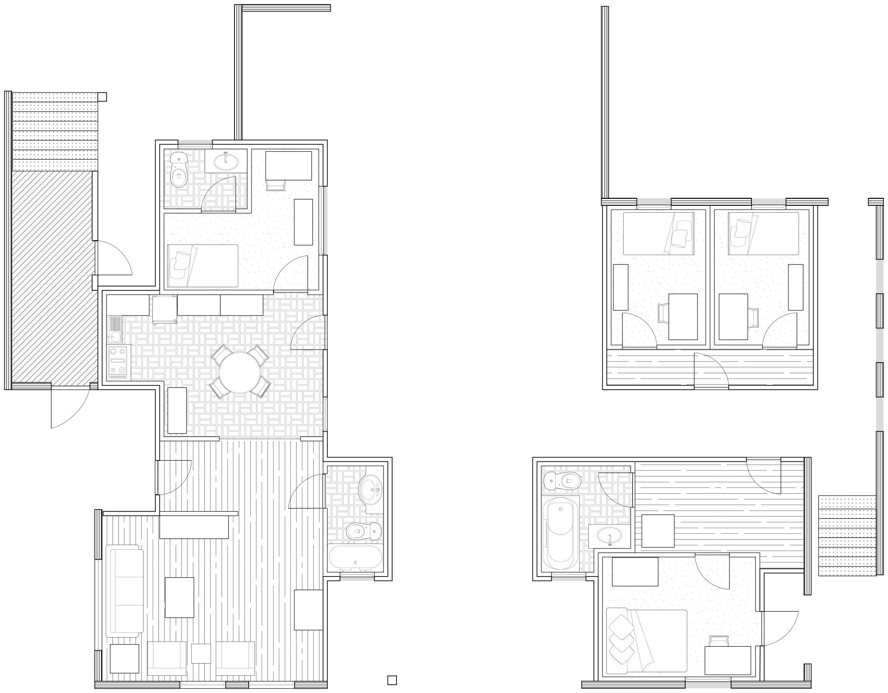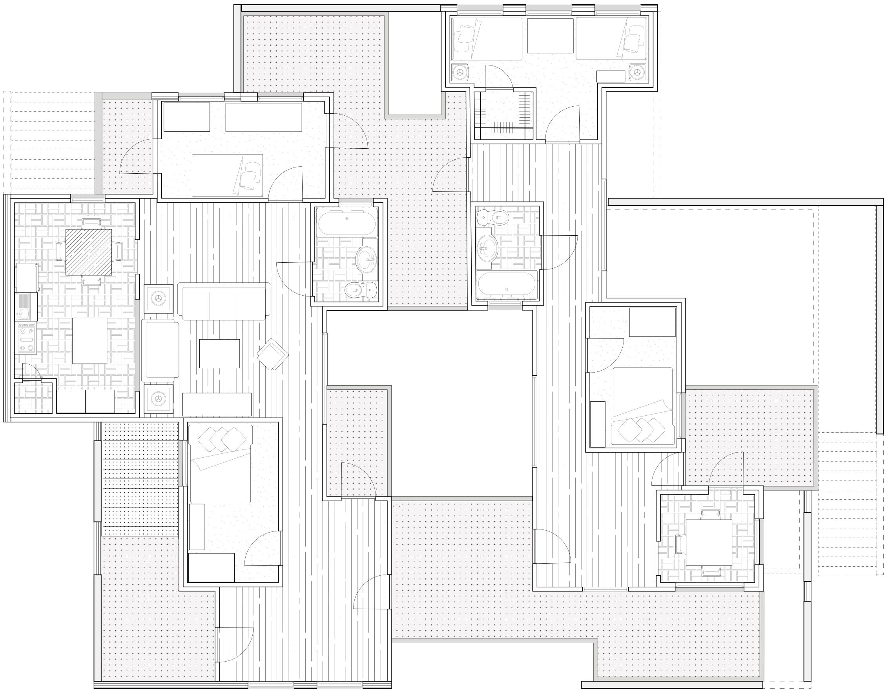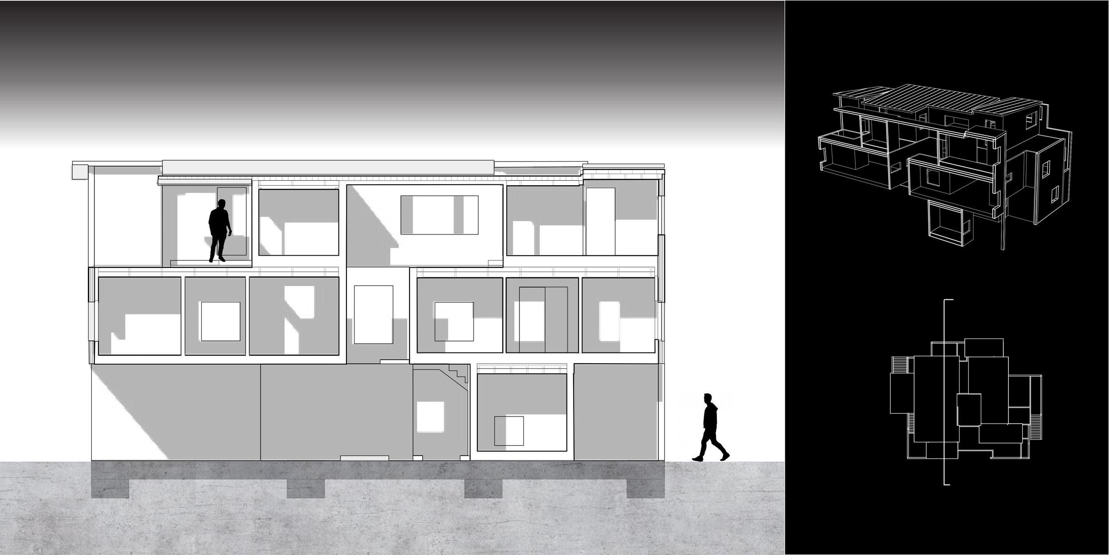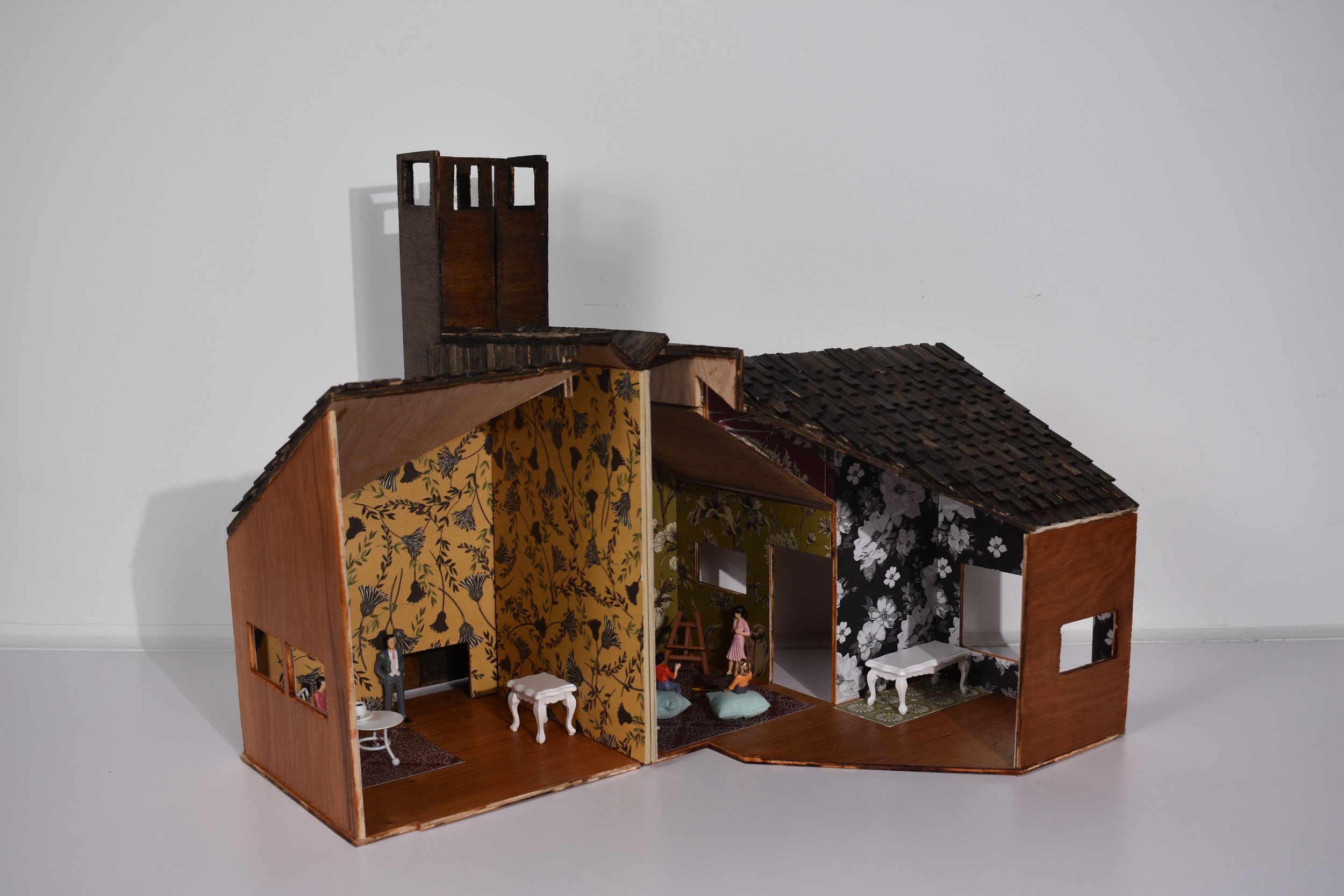Block Parti | House Parti | Parti Walls
The initial project focused on precedent studies of rooms and complexes, with designers pairing up and hybridizing their buildings. This was a three-prong approach of a structural bones model, a scale model of one of the buildings, and a 4 by 4 acre drawing of the community made up of the hybrid constructs. Past that we began utilizing the space of the Texas A&M RELLIS Campus, portioned off into parcels of 10 acres each, as pairs of designers were tasked to create neighborhoods in order to accommodate an occupancy of 150 residents. The main goal of the Complex was to promote the Interconnectivity of Neighboring Life, hence the plethora of outdoor activities and shared spaces interspersed throughout.
The project was meant to be cumulative, building from a singular room into a 10-acre neighborhood, complete with circulation, activities, and accommodation for various types of occupants. Different spaces fit to function as multigenerational housing, disabled housing, housing for couples and more were stacked and shifted to promote community both inside and outside of the hybrid constructions.
Partner: Lucerito Gonzalez-Perez
Instructor: Shawn Lutz | Spring 2020
Due to the compliance we had to the Urban program: a 10 acre plot, a 150 unit - 15 Unit Per acre approach bouncing back and forth between a 3-Unit and 5- Unit Buildings with access roads breaking down our plot into its computer-chip shape
Taken from the Texas A&M RELLIS Campus Space, this plot of land would serve as a space to house multigenerational, disabled individuals, extended families, and couples with its combined Geometric Approach and a Piece-Wise Housing Structure.
(de)Construction of My Building
The following gallery encompasses all three parts of the project, with the most painstaking part being dipping each shingle in wood stain for the desired quality of the doll house.

